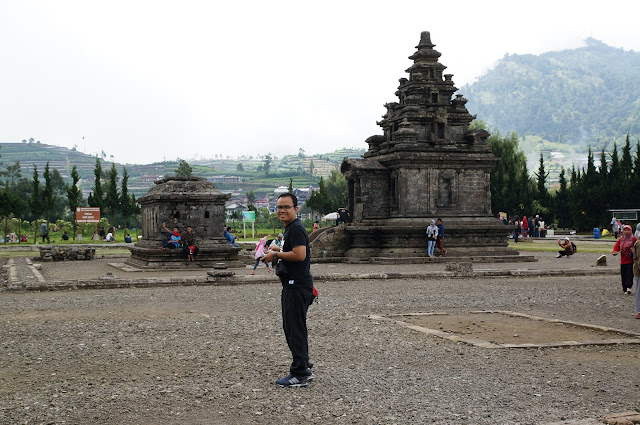Komplek Candi Arjuna Dieng / Arjuna Compound
Arjuna compound is located in the middle of Dieng Temple area, comprising 4 temples in a row from north to south. Arjuna is in the southernmost of the four, followed by Srikandi, Sembadra and Puntadewa temples. Right in front of Arjuna, there is another temple called Semar. The four temples in this compound face west, except Semar that faces Arjuna Temple. This compound is in the most intact condition compared to the other compounds in Dieng.
Arjuna Temple. This temple resembles temples in Gedong Songo complexes, and is laid out on 4 m2 square plan. The temple’s body stands on a 1 meter high base. On the west side, there is a stairway to access the door into the temple’s small interior. The door has a corbelled roof, projecting around 1 meter from the temple’s body, while a high-relief sculpture of Kalamakara in is attached to its upper frame.
The temple’s north, south, and west walls are adorned with slightly projecting stone arrangement that forms a framed recess to place a statue. Each frame is tiled with patterned pieces of flat stone. The lower frame is decorated with a pair of dragon heads with open mouth.
A water channel (jaladwara) is placed right under the recess. Above the frame, there is a sculpture of Kalamakara without its lower jaw. In each of the left and right sides of the north door, there is a niche to place a statue. Today there are no statues in the two niches.
The temple’s roof comprises layered cubes in ever-decreasing size to the top. The roof’s top has already crumbled. Each corner of the cubes has a recess and ornaments in the shape that looks like a crown with pointed top. Most of the ornaments are in damaged condition.
In the middle of temple’s interior, there is a carved stone that looks like a yoni. A damaged statue is attached to the outer corner of the temple’s rear part.
Semar Temple. This rectangular temple is situated right in front of Arjuna temple. The temple’s plain base is around 50 cm high. Stairs to access the temple’s interior is placed on the east side. The door has no corbelled roof. The doorframe is tiled with patterned pieces of flat stone and a dragon head on its lower end. Above the frame, there is a high-relief sculpture of Kalamakara without its lower jaw.
A small window is placed on each of the left and right sides of the door. There are two holes that function as window on each of the temple’s south and north walls, and three holes on the west (rear) wall. The temple’s interior is empty. The temple’s limasan (four-sloped) roof is a plain, without ornaments. The roof’s top has crumbled, which makes it not possible to describe the original form. It was said that Semar Temple was a storage to keep weapons and ritual objects.
Srikandi Temple. This temple is located to the north of Arjuna Temple. Standing on a 50 centimeter high base, this temple is laid out on a square plan. The temple has a staircase and corbelled roof on the east side.
The temple’s walls carry sculptures of Vishnu on the north, Shiva on the east, and Brahma on the south, all of which have deteriorated. As the roof has crumbled, the original form is not recognizable.
Sembadra Temple. This temple stands on a 50 cm high base on a square plan, with projecting parts on its south, east, and north sides that resemble corbelled roof. The door is placed on the west and has a corbelled roof. The projecting parts and corbelled roof have made the temple looks like a polygon. Blocks of stone are arranged in front of the temple as a footway that leads to the door.
The first impression of Sembadra is that this temple looks like a two-storeyed building because its cube-shaped roof has almost the same size as that of the temple’s body. The roof’s top has crumbled, which makes it not possible to describe the original form. On each of the roof’s four sides, there is a small niche to hold a statue.
Puntadewa Temple. Like that of other temples, the size of Puntadewa Temple is not too big, but this temple looks higher. The temple stands on a 2-meter high stratified-base and has two flights of stairs with stone banister to access the interior. The stairs are in two flights to fit the stratified base.
Its roof, which is a big cube, resembles that of Sembadra Temple. The roof’s top has crumbled, which makes it not possible to describe the original form. On each of the roof’s four sides, there is a small niche to hold a statue. The door has a corbelled roof and frame tiled with patterned pieces of flat stone.
The temple’s interior is narrow and empty. Each of the side and back walls has a window with a frame embellished with ornaments resembling those on the door’s frame. The temple is encircled by stone arrangement around half a meter from the base. To its front, there is a square stone arrangement that encloses two stone objects.
To the north, pieces of stones are arranged in rectangular pattern that surround two stone objects resembling wide-mouthed jar.

















 :52595EA2
:52595EA2




0 comments:
Post a Comment